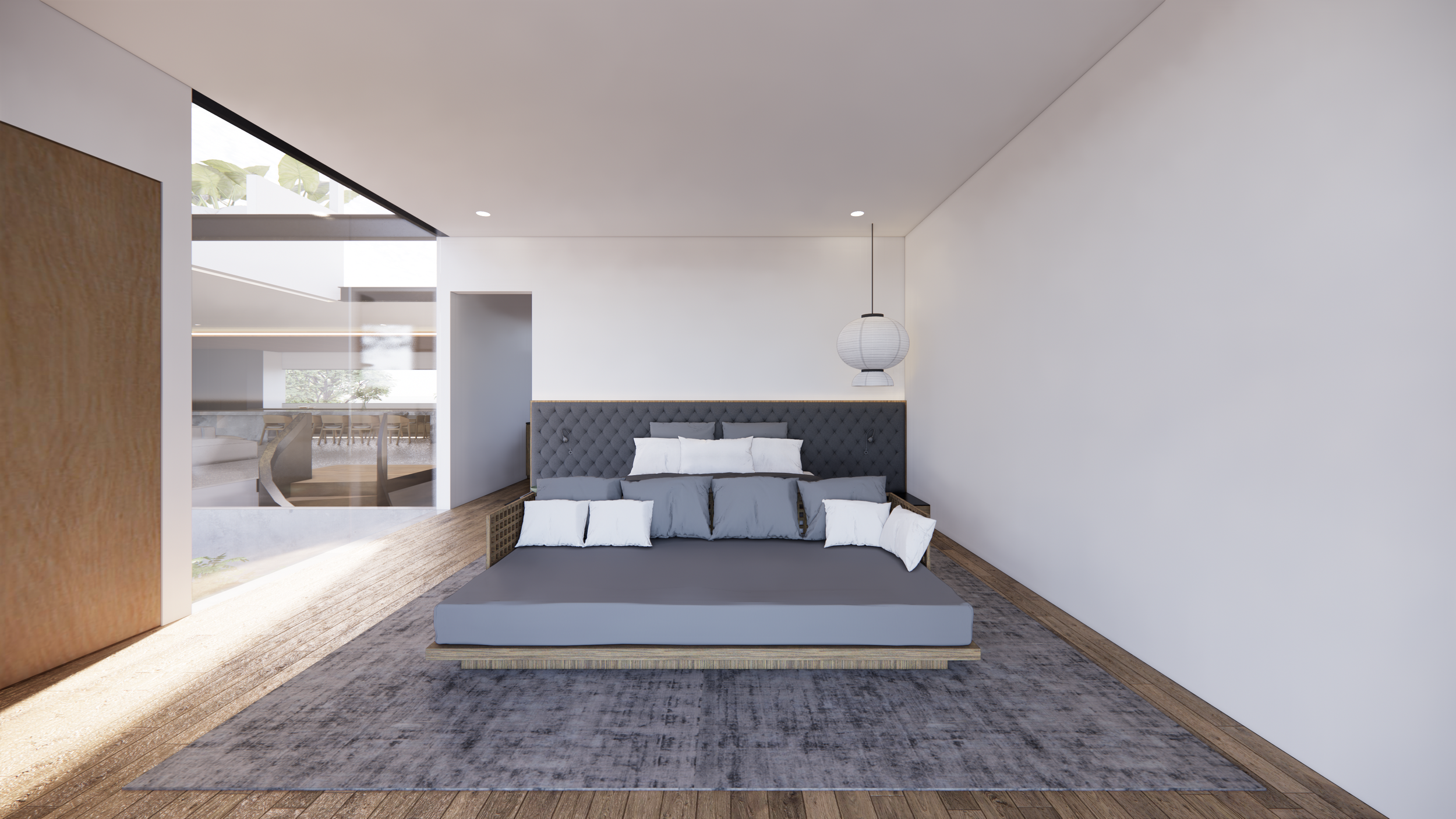
BREEZE HOUSE
YEAR: 2021, LOCATION: BALI, INDONESIA
On Progress
Welcome to my latest project of ultra modern 4 bedrooms house in South West of Bali.
The building stood on 500 sqm land, located in hill side of Ungasan with a stunning vista of Indian ocean.
The house is divided in to 2.5 split level design with sleek and simple look to create balanced ambiance.
Open plan living area is located on the ground floor, 4 en suite bedrooms with ocean view on the 1st level and entertainment area comprises of sauna, outdoor BBQ and ice bath pool on the top floor.
We met few set back during initial design, one of it is the location with high level of salt content in the air that really affect the longevity of each material. I strive to build something that last and can be enjoyed for multiple generations to come. So this issue is truly a challenge to overcome.
I found mixed material combination among concrete, structured steel and solid wood can help in this case, without compromising the strength of each structure, its durability and overall aesthetic.
The building great location with millions dollars worth of view combined with well designed building truly can bring quality living to the next level.
Breeze house in South West Bali, my latest project starring sleek and contemporary style, mixed materials combination of concrete, wood and structured steel which cleverly placed to create cohesive ambiance within its interior design.
As you enter the main building, you'll be greeted with open skylight with living tree nesting right in the middle, this move is not only creating such impact by letting all natural lights in, this is also a clever way to welcome natural element into the building.
Coming on to first floor, open plan living area where you can see right on to infinity pool and on the other side you'll be presented with conjoined bar to dining table right at the center or the living area, with 12 metres span from left to right is easy to say ease of movement is significantly increased. This kitchen island is definitely a statement piece where most of social gathering will take place.
Moving on to spacious four ensuite bedrooms, with individually designed bathroom, walking wardrobe and stunning vista of Indian ocean surely this is a view not to be missed.
Breeze house is one of a kind build to fulfil the needs of my client, I design house that will complement their requirements, creating space that not only aesthetically pleasing but also functional place to suite.
This particular bedroom is dedicated to son of my client, located right under the swimming pool on the ground floor with stunning sea view right in front of the window.
The design of this en-suite bedroom edges on the masculine side, combination of woods, concrete and neutral tones with additional indoor garden in two spots which accommodate living plants to create outdoor feels to the space.
Lack of solid partitioning in between two areas within the bedroom is quite deliberate, I want to create the continuous flow between bedroom, bathroom and walk in wardrobe, and by doing this, influx of natural light can easily flow without any disruption.
Walking into this bedroom is like a sanctuary, generous flow within the room, the feeling of continuity is very prominent in this space.
It's located on the ground floor with view of Indian ocean with potentially amazing mellow sunlight entering the room via floor to ceiling glass window during golden hour in the late afternoon.
A room with open plan arrangement that provide luxury ambiance to space. Everything can be seen from one angle, from bathtub, free-standing sink, living indoor garden, bed placement to wardrobes, ease of movement is paramount in this case.
I've deliberately chosen cohesive arrangement for all en-suite bedroom with individual design in every room, from tiles to finishing touch and choice of hardwares are tailored to suite my client's request, every room has its own uniqueness to offer.
Accommodating my client's needs as well as voicing my input in every decision making helps to ensure the final results is always on point.




This project is designed in 2021. Located in Ungasan, Bali with a residential project type.































